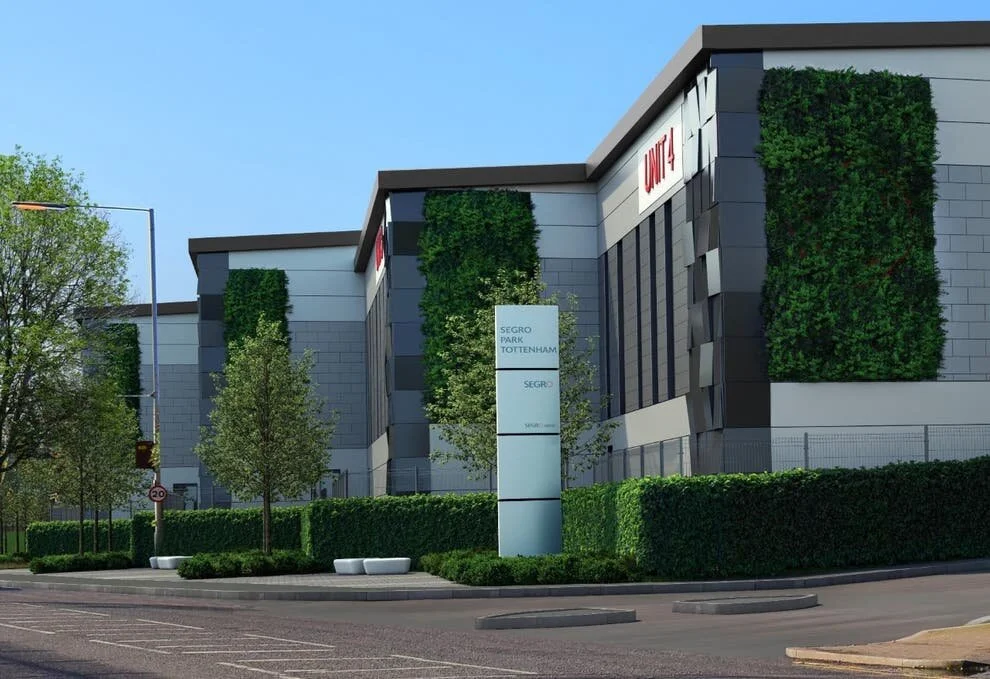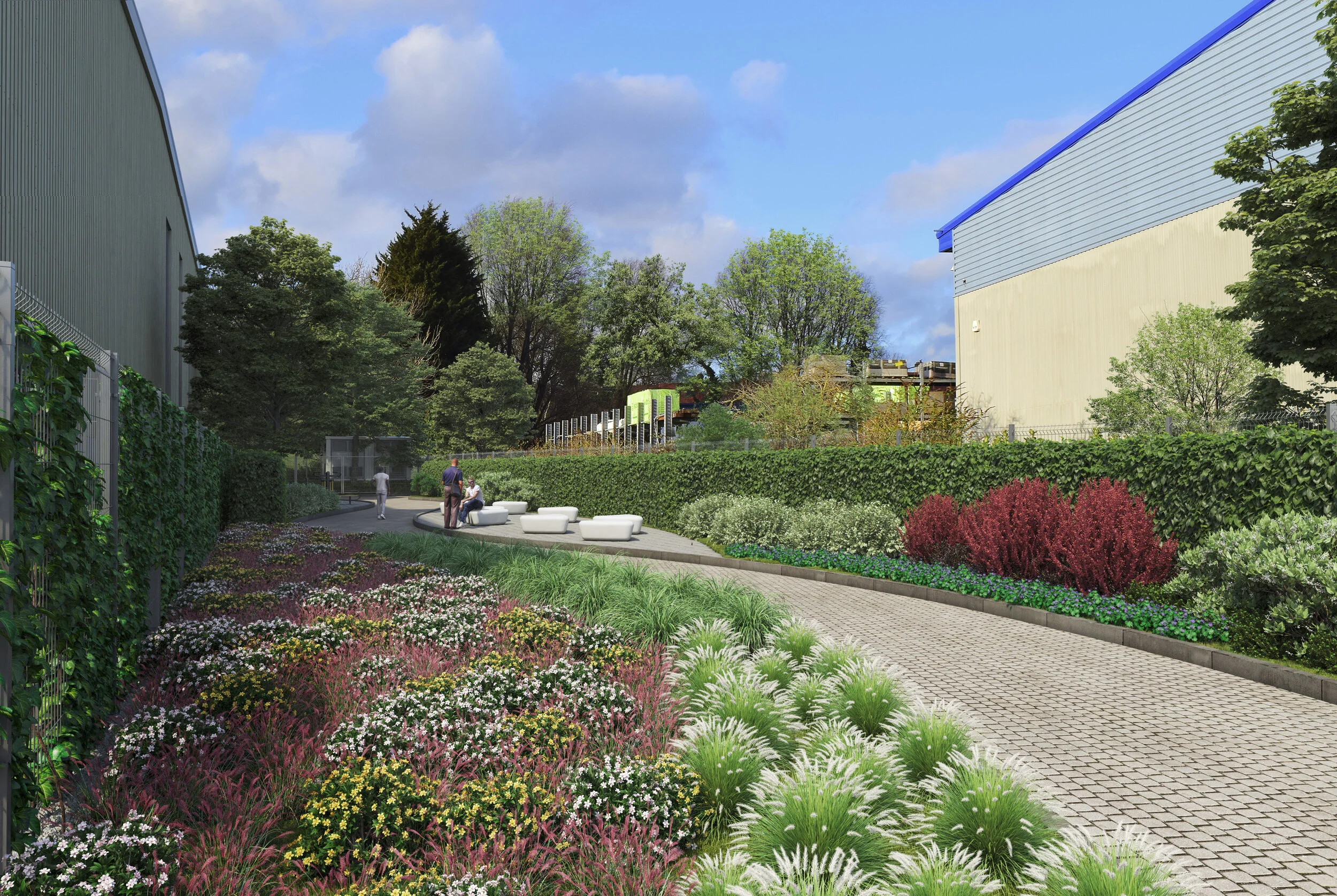PLP, Bessemer Park, Sheffield
The site located on Shepcote Lane, Sheffield has historically been used for stainless steel manufacturing, originally by British Steel, and most recently by Outokumpu, whose facility closed down in 2005. The site was subsequently cleared in 2011 and had since remained vacant. PLP acquired the site due to it’s appropriate and sustainable location for a new logistics park – ideally located on the M1 corridor, to the immediate southwest of Junction 34, with good connections to regional markets and logistics hubs.
Construction began on Phase 1 in January 2019. 4.1 hectares of the site were developed speculatively, and comprise of two new industrial units: Unit 1 (45,000sqft) and Unit 2 (134,000sqft). PLP pre-let the entire first phase of its development before practical completion in November 2019. Unit 1 is occupied by ARTHREX LTD, a global medical device company and leader in new product development and medical education in orthopaedics, and Unit 2 is to be occupied by ITM Power, manufacturers of integrated hydrogen energy solutions.
Following the success of Phase 1, PLP now intend to redevelop the remaining 15.8 hectares of the site to the south, which will consist of four additional industrial/warehouse units or, alternatively, a single unit.
The overall design objective was to provide buildings which sit comfortably in the site whilst conveying an architectural language appropriate to the aspirations of modern business. To this end, the buildings adopt a limited palette of materials which create a unified architectural language, with a set of key components to allow a unified approach.
Detailing on the whole is robust though intentionally simplistic; experience demonstrating that clean sharp lines, crisp functional detailing, a limited range of surface materials and a restricted palette of neutral colours, that combine most effectively to reduce the perceived mass of these types of buildings and ensure that they do not quickly date. Simple design details such as shadow recesses and subtle changes in surface texture are incorporated where necessary to improve proportion and give variety and rhythm to the elevations. Care has been taken in the specification and detailing of materials so that they age well, with even weathering: the control of water run-off is critical so that pattern staining does not develop. An efficient and simple grid inform the architectural language of all the facades.
Ancillary offices are positioned to face onto the carpark and incorporate fully glazed curtain walling to ground and first floor offices. The development gives a modern, high quality appearance to add to the choice of premises available to businesses wishing to locate in Sheffield.






































